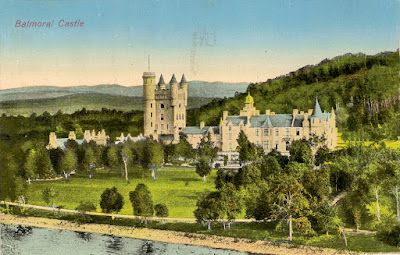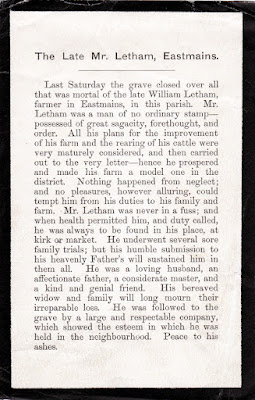This is the third part of my gallery celebrating Scottish stately homes and castles. The images in this gallery were taken during the Edwardian period and are from my own family collection. I have attempted to provide a history of each home or castle however the fact that many such old homes are in ruinous, vacant or no longer exist is to be regretted. The loss of any historic building is indeed unfortunate so this gallery also serves as a celebration of this lost heritage and the various families over the centuries who built and owned these fascinating properties.
 |
| Balmoral Castle |
Balmoral Castle is a privately owned residence of the Royal family located near Crathie in Royal Deeside, Aberdeenshire. Royal Deeside has had Royal connections since the time of King Robert II of Scotland (1316 - 1390) who owned a hunting lodge in the area. A house was first built at Balmoral ["Bouchmorale"] by Sir William Drummond in 1390, with a tower house being constructed at a later date. By the mid 18th century ownership was in the hands of the Farquharsons but being Jacobite sympathisers their lands were forfeited after the 1745 - 1746 rebellion, then passing to their Farquharson of Auchendryne kinsmen. In 1798 James Duff, the 2nd Earl of Fife acquired the Balmoral Estate whereupon it was then leased. As of 1830 the then lessee, Sir Robert Gordon, made major alterations to the house, adding baronial-styled extensions. After his death in 1847 Queen Victoria and Prince Albert acquired the remaining part of the lease in February 1848, Deeside having been suggested to them for its healthy climate.
Their first visit took place in September 1848. Queen Victoria wrote, "All seemed to breathe freedom and peace, and to make one forget the world and its sad turmoils" and the house "small but pretty". The Royal Family negotiated the purchase of the house and estate in November 1851. The Architect William Smith was commissioned to design a new larger Castle in the Scots Baronial Style with amendments requested by Prince Albert. The foundation stone was laid on the 28th September 1853 with the new Castle being completed in 1856. Constructed of granite quarried on the estate, Balmoral Castle consists of two main blocks, both enclosing courtyards. The old Castle, which stood about 330 feet in front of the new Castle, was then demolished. The Balmoral Estate now includes 49,000 acres of farmland, woods and moors.
The architecture of the new Castle is considered to be somewhat dated for its time, in contrast to the richer forms of Scots Baronial then being developed by William Burn and others during the 1850's. But the 'Scottishness' of Balmoral is undisputed and the residence of the Royal family in Deeside did much to not only give a truly British dimension to the Monarchy but also to revive and popularise Highland culture.
Kinmount House, a category A listed building is located just under 4 miles from Annan in Dumfriesshire.
The Lands of Kinmount had been granted to the Carlyle family in the 13th century, being then acquired by William Douglas, 1st Earl of Queensberry, in 1633. The 4th Duke of Queensberry carried out extensive planting on the estate in the late 18th century. Upon his death in 1810 Kinmount passed to Charles Douglas, the 6th Marquess of Queensberry, who commissioned a new house from the English Architect Sir Robert Smirke. The Greek Revival style house was built between 1813 and 1820, with Smirke's assistant William Burn acting as Executant Architect. The stone came from Cove Quarry near the village of Kirkpatrick-Fleming, just 5 miles distant of Annan.
In 1896 John Douglas, 9th Marquess of Queensberry, sold Kinmount House to Edward Brook, a wealthy English industrialist who had bought the adjacent Hoddom Castle estate in the 1870's. Brook commissioned alterations and extensions to the house from the Dumfries Architects James Barbour and J. M. Bowie. These included the roof balustrades and urns, and the service court to the north-west. The house was used as a hospital during both the First and Second World Wars (which probably did a minimum of damage than if it had quartered troops as many large requisitioned homes did). Kinmount House is now owned by Kinmount Leisure Ltd, which rents out holiday accommodation with access to outdoor sports. Most original ornamental interiors survive in excellent condition.
 |
| Kinmount House, Annan, pre 1910 |
Kinmount House, a category A listed building is located just under 4 miles from Annan in Dumfriesshire.
The Lands of Kinmount had been granted to the Carlyle family in the 13th century, being then acquired by William Douglas, 1st Earl of Queensberry, in 1633. The 4th Duke of Queensberry carried out extensive planting on the estate in the late 18th century. Upon his death in 1810 Kinmount passed to Charles Douglas, the 6th Marquess of Queensberry, who commissioned a new house from the English Architect Sir Robert Smirke. The Greek Revival style house was built between 1813 and 1820, with Smirke's assistant William Burn acting as Executant Architect. The stone came from Cove Quarry near the village of Kirkpatrick-Fleming, just 5 miles distant of Annan.
In 1896 John Douglas, 9th Marquess of Queensberry, sold Kinmount House to Edward Brook, a wealthy English industrialist who had bought the adjacent Hoddom Castle estate in the 1870's. Brook commissioned alterations and extensions to the house from the Dumfries Architects James Barbour and J. M. Bowie. These included the roof balustrades and urns, and the service court to the north-west. The house was used as a hospital during both the First and Second World Wars (which probably did a minimum of damage than if it had quartered troops as many large requisitioned homes did). Kinmount House is now owned by Kinmount Leisure Ltd, which rents out holiday accommodation with access to outdoor sports. Most original ornamental interiors survive in excellent condition.
 |
| Glengarry Castle, Loch Oich, pre 1905 |
Glengarry Castle haa been a seat of the Chiefs of Clan MacDonnell of Glengarry, a powerful Sept of Clan Donald. At least two earlier structures stood on this site prior to the current Castle. The Castle overlooks Loch Oich on Creagan an Fhithich ['The Raven's Rock'], being a strategic position in times of Clan war. After a raid by the Clan MacKenzie in 1602 the MacDonald's fortified 'The Raven's Rock'. According to Clan tradition, the castle was built with stones passed hand to hand by a chain of clansmen from the mountain of Ben Tee. The resulting Castle was an imposing L-plan tower house rising to five stories with a round tower at the north-east angle rising to six stories. The main building measured 55 by 32 ft with the first floor hall measuring 44 by 20 feet. The main entrance was in the north wall of the wing of the castle and includes defensive shot holes as well as shot holes under the stair cases and in the tower walls.
During the Civil War Oliver Cromwell's troops under General Monck burned the castle down in 1654. Repaired, it was held for the Catholic Stuart King James VII of Scotland from 1688 until its surrender to the Government forces of the Protestant King William and Queen Mary in 1692.
It was then held by the Jacobites during the 1715 uprising, but taken for the government in 1716. During the 1745 uprising it was again held by Jacobites and visited twice by Bonnie Prince Charlie, one allegedly in his flight after Battle of Culloden in 1746. In retribution it was sacked and partially blown up by troops under the Duke of Cumberland as part of the systematic suppression of the Highlands. However the stout walls refused to yield and survive today to serve as a reminder of the past. Passing to the National Trust in 1960, the Invergarry Castle Hotel is now located nearby with the added attraction of the old Castle in the grounds.
 |
| Kilchurn Castle, Loch Awe, 1908 |
Kilchurn Castle sits on a rocky peninsula at the northeast end of Loch Awe in Argyll and Bute. At times of high water levels the peninsula become a temporary island but prior to the water level being altered in 1817 it was permanently an island, being connected by a causeway. The Castle was built about 1450 by Sir Colin Campbell the 1st Lord of Glenorchy, as a five storey tower house with a courtyard defended by an outer wall. By about 1500 an additional range and a Laich Hall had been added to the south side of the castle.
In the early 16th century Kilchurn Castle was extended by Sir Duncan Campbell with the addition of a single storey dining hall built along the inside of the south curtain. During the second half of the 16th century, Sir Colin Campbell, the 6th Laird, added some chambers to the north of the tower house and remodelling the parapet. This included the introduction of the circular corner turrets adorned by corbels, most of which have survived today.
Towards the end of the 16th century the Clan MacGregor of Glenstrae were appointed "Keepers of the Castle", being related by marriage to the Campbell's. This arrangement lasted until the very early part of the 17th century, when a violent feud between the two families brought it to an end and the Campbell's retook possession.
In 1681, Sir John Campbell of Glenorchy, the 1st Earl of Breadalbane, took advantage of the then turbulent times and converted Kilchurn into a modern barracks, capable of housing 200 troops. His main addition was the three storey L-shaped block along the north side. Kilchurn was then used as a Government garrison during the 1715 and 1745 Jacobite risings. After moving to Taymouth Castle in Perthshire in 1740 the Campbells attempted, unsuccessfully, to sell Kilchurn to the Government. In 1760, the castle was badly damaged by lightning, being then completely abandoned. The remains of a tower turret, still resting upside-down in the centre of the courtyard, attest to the violence of the storm. The ruins are now in the care of Historic Scotland, being open to the public during the summer. Its picturesque setting and romantic state of decay make it one of the most photographed structures in Scotland.
Bibliography :
- Various Internet sources
- All images are from my own collection and may be freely copied provided a link is given back to this page.
- Various Internet sources
- All images are from my own collection and may be freely copied provided a link is given back to this page.

































































